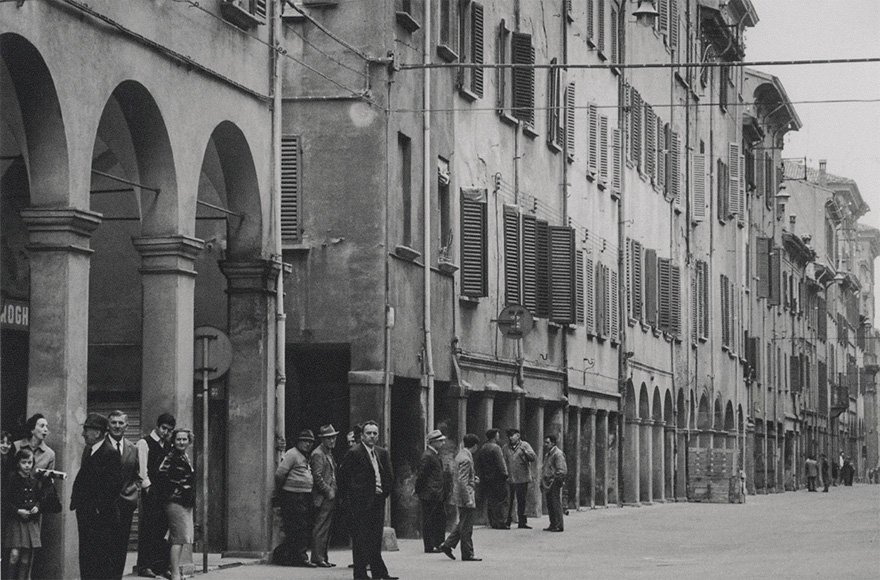Mai / Juni 2023
Technische Universität München
Munich Porticoes
Building Extension as a method for inner-city Densification

Technische Universität München
Master
11.01.2022
Entwerfen, Umbau und Denkmalpflege, Prof. Andreas Hild
Städtebau
ArchiCAD, Excel, Rhinoceros, Photoshop, InDesign
Housing shortage and rising temperatures are central problems of our cities. But what if a solution already existed hidden in architectural history? For many centuries, porticoes used to be an integral part of European cities. This study shows the addition of porticoes as a viable strategy for future city development.
Looking at historical European cities it was the aim of this thesis to examine how the construction of porticoes related to their socio-economic context. Understanding how this building typology was able to adapt to the changing centuries serves as the basis for contemporary concepts. To determine how suitable certain parts of a city are for such an intervention, criteria are defined. These were applied using Munich as an example. A large-scale data driven evaluation combined with theoretical research illustrates the potential of previously unused spaces - not only area-wise but also in terms of an ecological, social, and architectural impact.
Historically two main reasons for the construction of porticoes can be identified: in medieval cities the owners of houses benefited from the additional space provided by cantilevering the upper floors, while on street level they served as weather protection along the public markets. Often porticoes were added to the street side of existing buildings by the citizens, not due to an imposed planning scheme. Porticoes have often become city-defining elements as they were able to adapt to ever-changing conditions and the population appreciated their functional and social value. In Munich porticoes were used in the reconstruction after World War II to allow adjustments to new traffic plans while preserving the surviving buildings.
To be suitable for a contemporary extension with porticoes, the existing buildings must form a continuous line. Areas under heritage protection are considered as unsuitable. Based on these criteria, 21 areas in Munich were selected for further evaluation. A set of parameters was developed to rate possible building sites. By linking this information to a digital map of the city, algorithms can be used to generate an interactive table. Based on this 636 sites were analyzed and grouped according to their suitability. Twenty of the most promising sites were documented, photographed, and drawn at a scale of 1:1000.
Within the urban area of Munich 165‘351m2 were identified. Based on the number of storeys this corresponds to additional living space for 16’262 people.
The great potential of porticoes lies in the fact that they generate living space while using the existing buildings and relying on available infrastructure. They can also contribute to the fight against global climate change by allowing energetic refurbishment of old building stock. Especially concerning the urban heat island effect porticoes provide a cooling effect to the local climate.
Based on my study master students of the TUM are developing designs for contemporary porticoes.
Text von Susanne Ziegler.