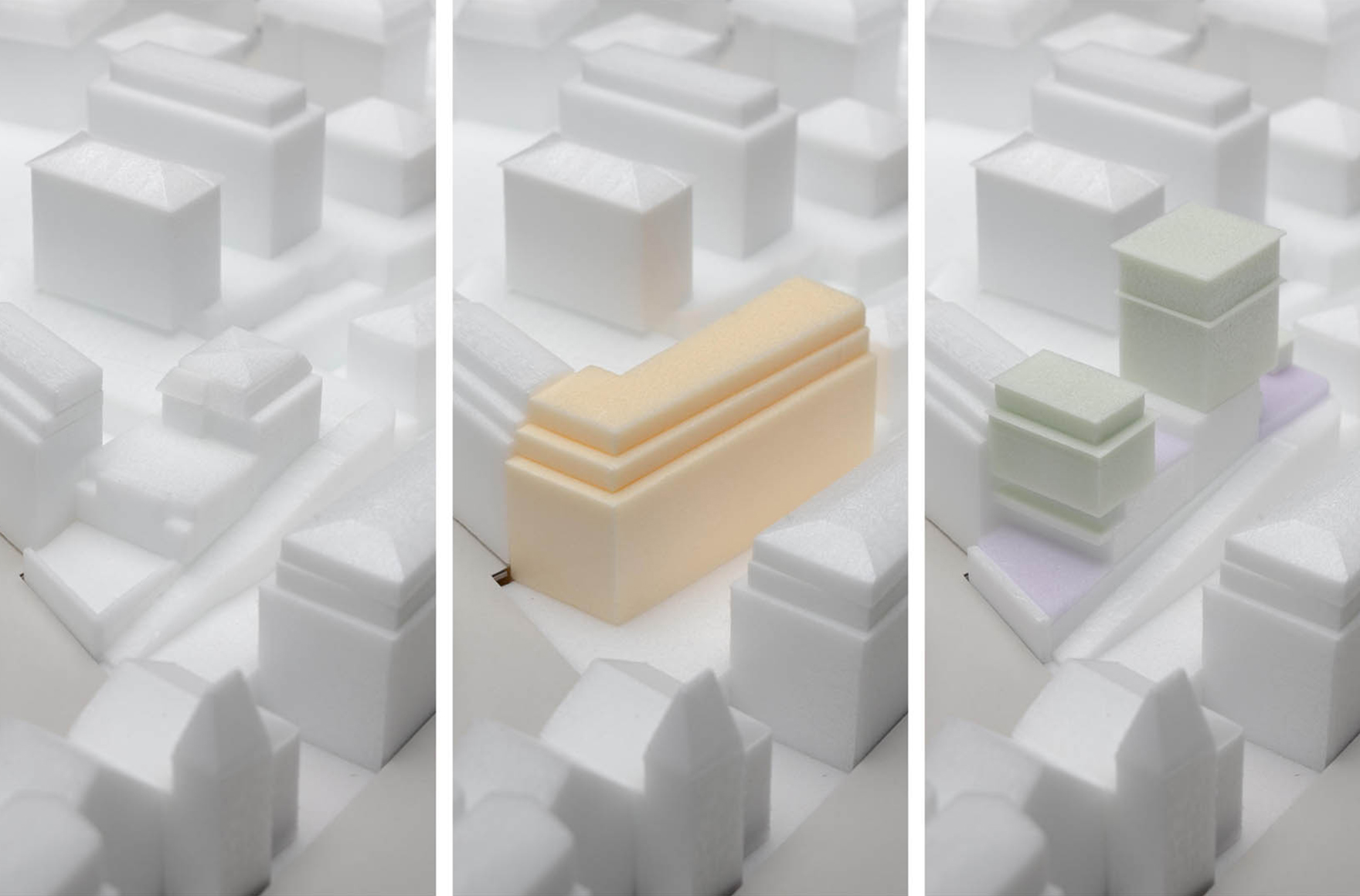März / April 2024
RWTH Aachen
Valentin's Conflict
An architectural approach between preservation and demolition

RWTH Aachen
Master
23.02.2024
Chair of Building Typologies and Design Basics, Prof. Anne-Julchen Bernhardt and Theory and Project of Domestic Space, Prof. Pier Vittorio Aureli
Wohnbauten
Vectorworks, Rhino, Blender
In Lausanne, the future of the 19th-century villa 'Haute-Rampe', situated at Rue du Valentin 12, is since February 2023 in public discussion. The owner, the association Cercle Italien, wants to demolish the building and replace it with a seven-story multifunctional building, primarily consisting out of apartments. On the contrary, the association Mouvement pour la Défense de Lausanne calls to stop the building’s demolition and aims to preserve it, in its spirit of the 19th century.
Rather than starting from scratch or aiming to preserve what has once been, the project explores the possibilities for adaptation and transformation. With its complex character and individuality, the city of Lausanne is the first reference of the design. Old and new is merged together and build up a complex system of different moments while moving up the hill. If reutilisation can be seen as a source of identity, imperfections allow us to explore new potentials.
Circulation and accessibility forms a system of stairs and shortcuts with multiple entrances on different levels. The integration of a new public stair in the southwest corner of the parcel gives access to a public garden with a bar that is linked to the Italian restaurant on the upper ground floor. As the connection of the Cercle’s salle polyvalente to the Italian restaurant has worked well in the past, this spatial link is kept. Here, only the upper ground floor’s previous loggia is reopened and the restaurant can offer outside tables as well. To the south, the small balcony of the Cercle Italien is extended over the south facade by the new structure. On the first floor, a kindergarten and three Italian committees are both connected to the common inner courtyard.
The upper floors are dedicated to residential functions and offer affordable housing. The front building has one apartment per floor, with four equal rooms, facing the inner courtyard. In the south, a shared kitchen opens towards the public garden and the street. The tower building proposes a concept of six equal rooms per floor. On the one hand, it can be used as one six-room apartment with a generous kitchen in the east. On the other hand, it can function as two three-room apartments that share one common kitchen or that have both an individual one. The roofs are shared by all residents and offer a common co-working and living space.
Over centuries, we have built upon our existing structures. As demolition and replacement or building on unbuilt space became more efficient, we forgot about it. While reading and learning from the grammar and the syntax of the city itself, the project returns to the initial method and does it the way how we have always done it. Building upon building.
Text von Franziska Wilk.