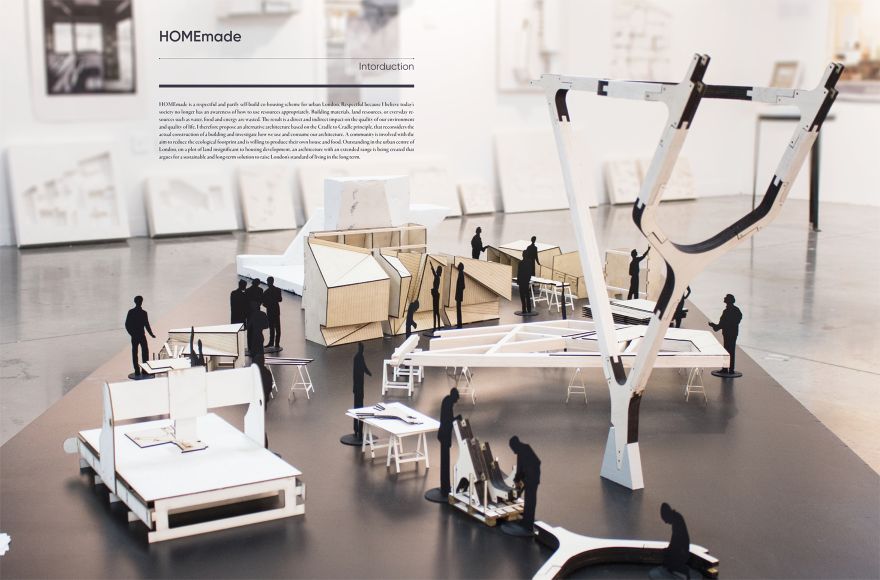November / Dezember 2019
University of East London
HOMEmade
An alternative housing model for urban London

University of East London
Master
23.05.2019
Architecture (ARB/RIBA Part II) / Isaie BLoch & Jakub Klaska
Wohnbauten
3ds Max, Rhino, Grasshopper, V-Ray, Autocad, Photoshop, Illustrator, Indesign, ...
HOMEmade is a respectful and partly self-build co-housing scheme for urban London. Respectful because I believe today’s society no longer has an awareness of how to use resources appropriately. Building materials, land resources, or everyday resources such as water, food and energy are wasted. The result is a direct and indirect impact on the quality of our environment and quality of life. I therefore propose an alternative architecture based on the Cradle to Cradle principle, that reconsiders the actual construction of a building and investigate how we use and consume our architecture. A community is involved with the aim to reduce the ecological foot-print and is willing to produce their own house and food. Outstanding in the urban center of London, on a plot of land insignificant to housing development, an architecture with an extend-ed range is being created that argues for a sustainable and long-term solution to raise London’s standard of living in the long term.
The housing crisis of London with a quick view on the history, its consequences and to what polemics this leads us. With the intention to show that this crisis can’t be solved by only one party, neither by the politics nor by the society or the economy. But architecture can produce approaches with clever ideas and its capacity as strategic dreamer, that not only can improve the here and now, but also support future generations.
The spatial organisation of the co-housing scheme requires a deliberate intersection of public, private and communal spaces. It means carefully balancing to guarantee privacy on the one hand and to promote contact with the community and the public on the other. The architecture creates a sense of togetherness within the community that benefits with a better quality of life by living together and sharing things.
The detail of the construction reflects the three zones public, private and communal. Each component interlocks like the functions and is tailored to its individual task through materiali-ty and construction. The organisation of the programme shapes the character and expression of the architecture.
The Cradle to Cradle concept argues for a circulating system like waste = food as in nature, as opposed to the linear “Cradle to Grave” system used by our industries. A one-way method where resources are extracted, used and thrown away, primarily only cause rubbish and pollu-tion. For the architecture this means a change in the planning, considering and optimizing of the entire lifecycle of the building from the construction, to the use and the dismantling. The choice of material, reuse the resources and prepare the building for dismantle indicate an im-portant part in achieving economic and sustainable benefits. The construction scene shows the flow of resources starting with the formwork for the con-crete base which will be disassembled after use and reused for other building parts in the wood-en houses und the glasshouse skeleton.
The involvement of the community already begins with the construction of their houses, be-cause they also function as a contractor with a “self-build” strategy to construct parts of the building under their own responsibility. This promotes the development of non-speculative and affordable housing in a sustainable way for a long term. The materials used for the construc-tion revolve again according to the Cradle to Cradle idea. These two factors demand from ar-chitecture a clever and simple construction that is understood by less experienced people to create an absolutely stunning and well-crafted piece of architecture.