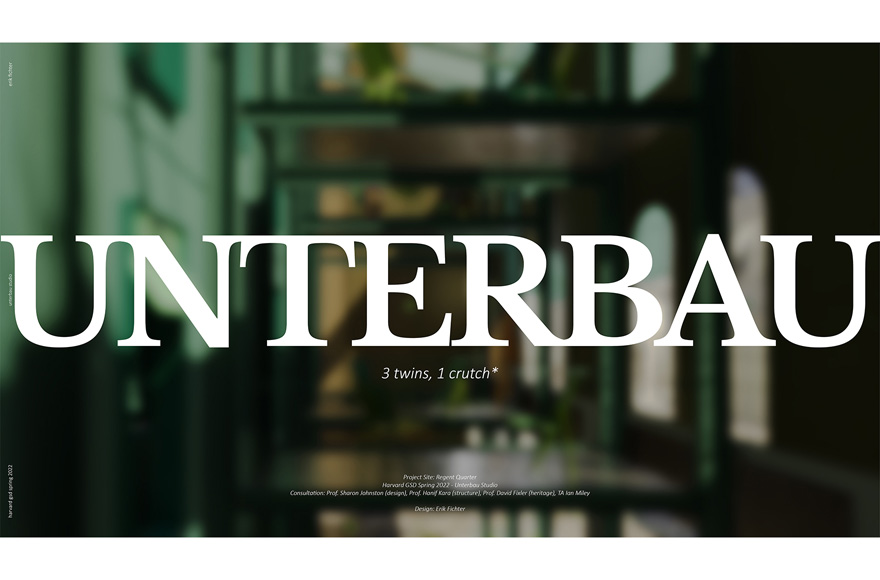Juli / August 2022
Harvard Graduate School of Design
3 twins, 1 crutch
structural methodologies to extend building lifecycles and facilitate urban transformations

Harvard Graduate School of Design
Master
03.05.2022
Prof. Johnston
Experimental Preservation
This proposal envisions “urban crutches” that extend building lifecycles, cut resources, and facilitate urban transformations. Commonly, shoring elements act for temporary construction purposes. However, this project deploys shoring elements beyond the construction phase to enable future urban changes and curate a contemporary urban experience.
Extending buildings instead of rebuilding is key to successful urban transformations in today’s time for two reasons. Unlike the modernist tabula-rasa approach, it avoids causing disruptions within communities through surgical interventions and minimizes demolition and the exploitation of new resources. Three different structural methodologies showcase careful investigations of the existing building stock using the “crutch” to facilitate needed transformations.
Typically, the engagement with existing buildings provokes seemingly conflicting interests. This attempt finds common ground between experiential, economic, heritage, and environmental values that often compete instead of reinforcing one another. Perceiving buildings as aggregations of components instead of rigid bodies opens much broader opportunities for urban transformation. A resulting symbiosis of old and added architecture openly communicates its change.
Urban Surgery
Regent Quarter locates east of London’s Kings Cross railway station. Today’s site appears closed with little public space within. In contrast, the immediate surrounding offers social vibrancy due to masses of people circulating Kings Cross station. Workers commute and tourists meander while nights and weekends attract people for leisure.
Therefore, the design strategizes a new courtyard within Regent Quarters, defining a new destination, while the building perimeter connects the inside and the outside with various gaps. The crutches span those gaps to allow glimpses and spontaneous discoveries while maintain- ing the block character.
The courtyard requires a 50% demolition of the current gross floor area (GFA); the same amount of GFA is added back with new construction, resulting in a zero loss of GFA. The public ground increases by 80%.
Programmatically the ground floor comprises retail, such as restaurants, bakeries, and event spaces. The upper floors are office spaces with variable roof programs offered to its tenants. Three interstitial spaces open the urban block to inhale passersby.
Building Crutches
The existing buildings on site comprise a valuable catalog of elements with spatial, environmental, and economic potential. These elements classify into foundations, structural slabs and columns, and facades. Re-using the façade, the structure within, or the entire building each has its transformation logic to coexist with new additions.
Text von Erik Fichter.